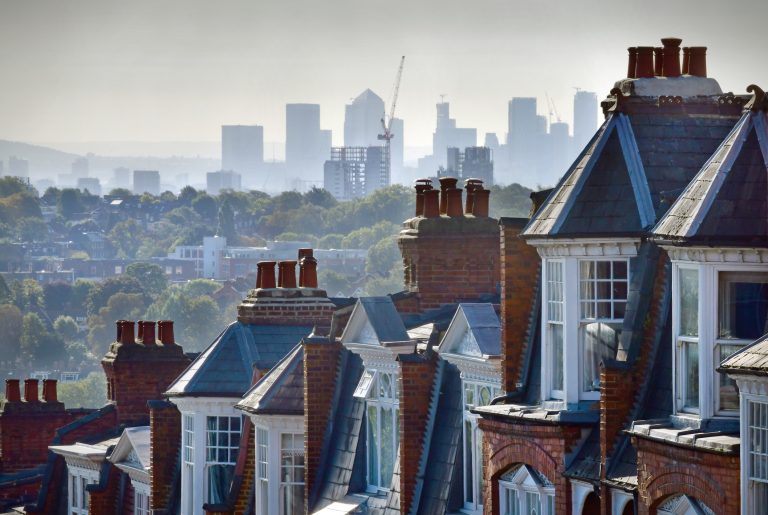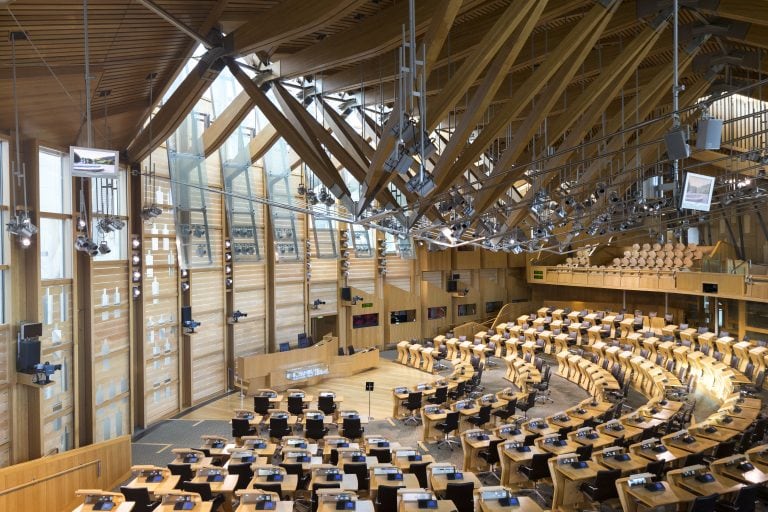Case Study: Sky Central

Sky UK has recently transformed its headquarters in West London to represent the inspiring ‘believe in better’ vision. As the UK’s largest pay-TV broadcaster, Sky undertook extensive redevelopment works on their whole campus to consolidate the company’s operations and create up to 12,000 jobs in the Hounslow Borough. The Sky Central building opened in August 2016.
Project Summary
Home to 3,500 people, Sky Central encompasses a 45,000m² workplace, that works out at 6.5m² for each person occupying the building. The mixed-use scheme encompasses office space, studios and production facilities alongside research and development zones. Each floor averages 11,500m² – the equivalent of three jumbo jets – representing one of the UK’s largest agile workplaces. One of the biggest challenges was delivering a connected, single community in a vast workplace area that enabled a variety of work styles and changing shapes of teams. Sky working closely with PLP Architecture, enabling the building to be designed in a way that encourages ad hoc encounters between people whilst stimulating a sense of health and wellbeing among employees.
Building Structure
The Sky Central building is the largest timber roof cassette project in the UK, with a main structure reinforced with a concrete frame. Primary steel beams and timber fins support the roof deck and the featured skylights. Solar PV panels are also included on the roof of the building, providing renewable energy to Sky Centrals facilities.
Several building components were manufactured offsite in factory controlled conditions, which maximised overall efficiency, and kept the project on schedule to avoid costly delays.
Healthy Workplace
To deliver a highly flexible, connected space that is open and collaborative Sky, PLP and Hassell worked together to establish a series of ‘neighbourhoods’ that housed around 200 staff each. These include a range of team settings and individual workplaces to suit all types of activity.
The neighbourhoods are supported by ‘home zones’ – spaces that include small kitchens, meeting tables and casual seating areas. The Central building is also home a Little Waitrose that is the UK’s first cashless supermarket. The more residential settings bring an intimate and homely feeling to Sky’s workplace and making life easy for their staff also boosts productivity.
Key features include bespoke meeting structures made from metal frames, mesh and coloured ropes and trees planted at 20 metre intervals. The extensive planting in the building works out at 6 plants per person occupying the building space. Quiet areas are also shaped for individual working, without breaking the connection with more vibrant spaces.
In the main atrium, the elevated live broadcast studio takes centre stage so that visitors and occupiers can see Sky’s daily operations as they enter the building. The atrium also consists of floating mezzanines linked by stairs and ramps, to encourage movement and spontaneous meetings between colleagues.
Through the building, a 100 metre ‘street’ runs east to west connecting the main entrances. Branching off the ‘street’ are cafes, informal meeting areas and a high specification cinema with around 200 seats used for staff and families to show the latest films.
Included in the wider campus is the UK’s largest corporate gym for all staff to use. A running track has been built around the campus boundary and around 100 bicycle spaces are planned to be included. To maximise staff’s health and wellbeing, food and drink in the cafes is also subsidised.
Related
Case Study EP&T: Record Savings at British Land through sustained monitoring programme

Case Study on-site learning: 119 Ebury Street

UKGBC announces an expanded Solutions and Innovation Advisory Scheme

UKGBC responds to the Scottish Government’s announcement that the 2030 climate target will be scrapped

