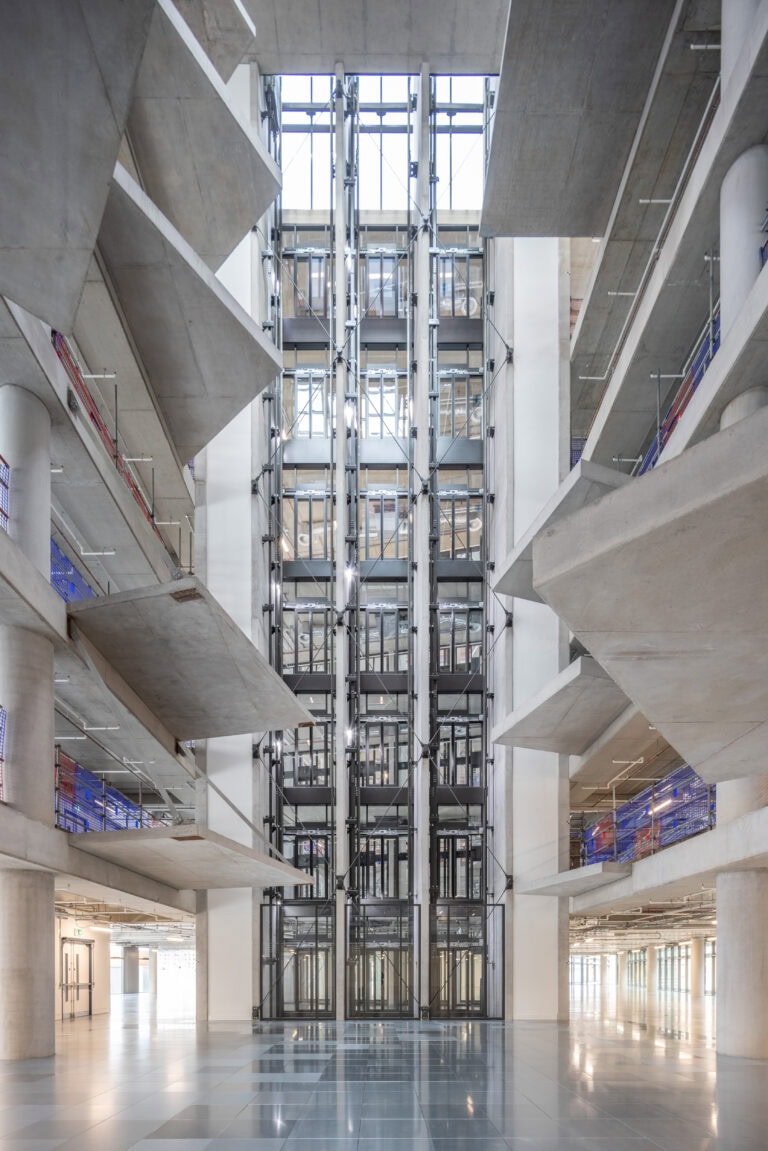Automated Construction Project - The Forge, Bankside
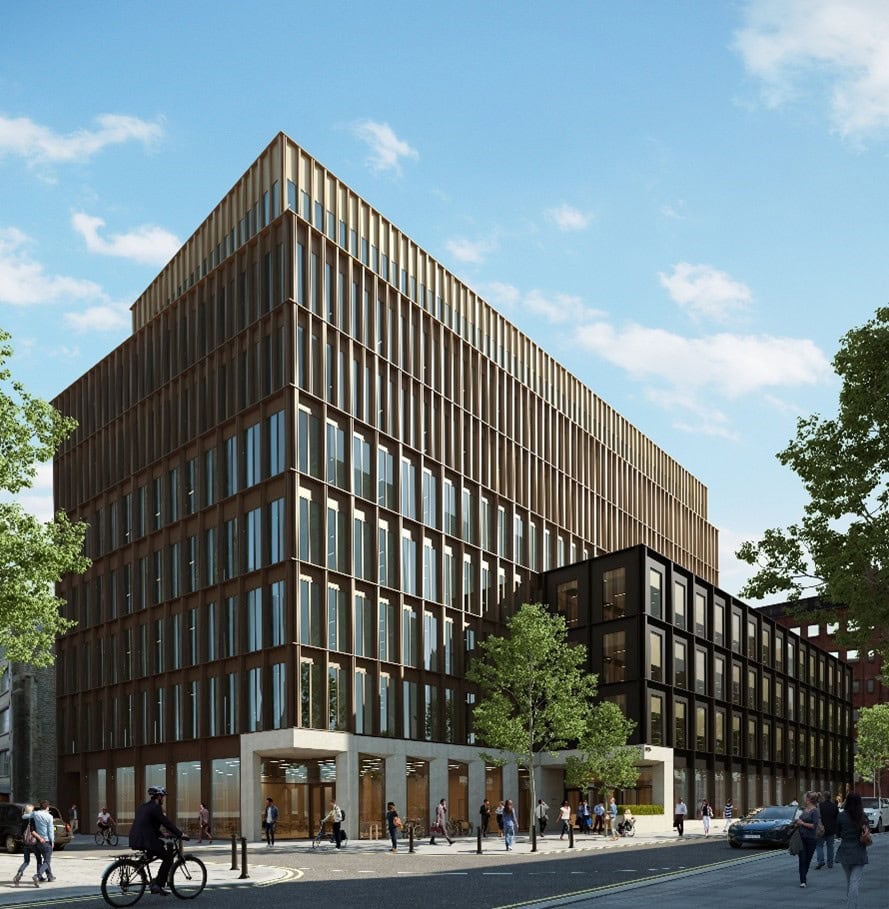
Key Sustainability Objectives/ Outcomes
Climate change:
- The Forge is forecast to achieve 25% reduction in upfront embodied carbon emissions (A1-5) compared to baseline; 40% carbon reduction in the substructure and 22% carbon reduction in the superstructure and façade. *
- Landsec want to achieve a 15% carbon reduction from stage 3 which will be done through looking at lower carbon materials and close procurement.
- The Forge will meet the London Borough of Southwark’s sustainability targets both during construction and operationally without the need for any carbon offsetting.
- The buildings will be fully electric, running on highly efficient air source heat pumps, therefore not relying on fossil fuels for its operations and improving local air quality.
- Materials used will be sourced locally greatly reducing impact on global emissions and local air quality.
Additionally, it will achieve:
- BREEAM Excellent rating
- NABERS UK 5 Star rating.
- WELL v2 Gold rating
- 44% regulated CO2 reduction against Part-L baseline, comfortably meeting the 35% GLA and Southwark Council target.
- 50% reduction in potable mains water compared to a baseline BREEAM 2018 specification
- Diversion of 100% of demolition and construction waste from landfill
Notable Approaches And Solutions
The project was a recipient of government funding due to its innovative approach*. The following measures have been adopted to reduce waste, reduce embodied carbon and adopt a circular economy approach to construction:
- Design for Manufacture and Assembly (DfMA) has helped reducing material use, waste generated and embodied carbon. It has enabled a faster build time and safer working environment as working at height was shortened. (5d)*
- The use of standard parts with reversible joints which means the building can be dismantled in pieces, extending the life of components for potential reuse. (2d,3)*
- 4% less steel tonnage in the frame and 13% reduction in concrete against business as usual. (5c)*
- Substructure to include 50% GGBS within the concrete mix and upper floor self-compacting concrete uses 40% cement replacement for in-situ concrete. Despite GGBS being associated with a longer curing time, this did not impact the construction programme as the propping system for PDfMA enabled construction to continue whilst the GGBS was curing. (5b)*
- Specification for high recycled content in the steel and façade. (5b)*
- Curtain walling uses powder coated aluminium on the internal side (in lieu of anodized aluminium).
- Omission of suspended ceiling and partitions to create flexible open plan offices. (2b)*
- The building is adaptable through the designed floor to ceiling heights and reversible components. (2c)*
- Procurement of local stone, steel and concrete.
- The off-site manufacturing has reduced the material waste on site. (5d)*
Lessons Learnt
We took the decision to update the project from BREEAM 2014 to BREEAM 2018 at Stage 3. Some credits were however no longer available under the newer version of BREEAM due to certain credits under BREEAM 2018 requiring reports to have been carried out during Stage 2, which the earlier version of BREEAM didn’t require. This in turn has made it challenging to bring the project up to BREEAM Outstanding rating.
- Its been a learning process as new way of building, no-one built this way before so the first few floors took longer but after everything was quicker as the process was repeatable. As the focus was on finding solution they are now aware of the value of this method.
- Everything designed with health and safety in mind. Soffit fixing had pre-drilled into the slabs, rather than workers having to drill them in after, so there was reduced working at height and no dust fell on construction workers.
- Curing time of the GGBS did not affect the programme time. The propping system used for the P-DfMA meant that the building could be move upwards whilst the GGBS was curing.*
- Went to look at principal contractors to see who had the most drive to achieve what they wanted and so ended up with 2 principles contractors*.
Bryden Wood – Platform Design for Manufacture and Assembly (P-DfMA) https://www.brydenwood.com/pdfma/s91791/
* This project is included in the “How circular principles impact Carbon and Value” report.
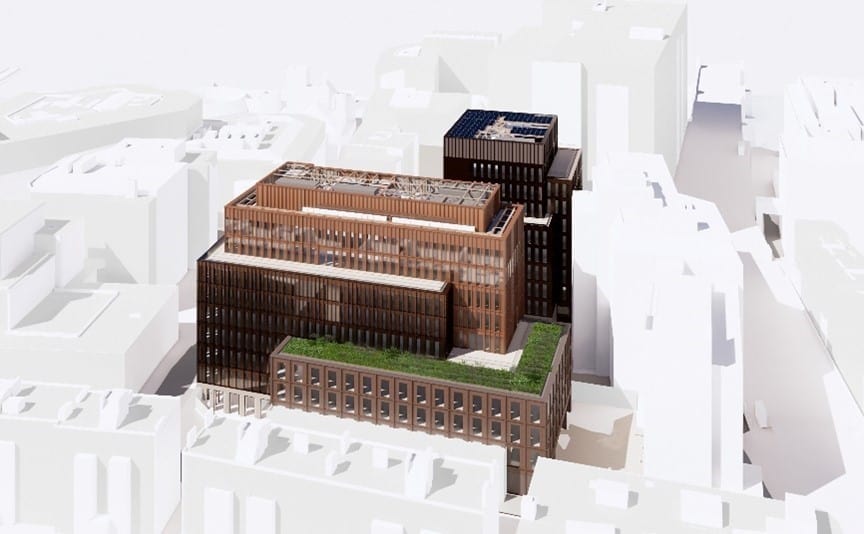
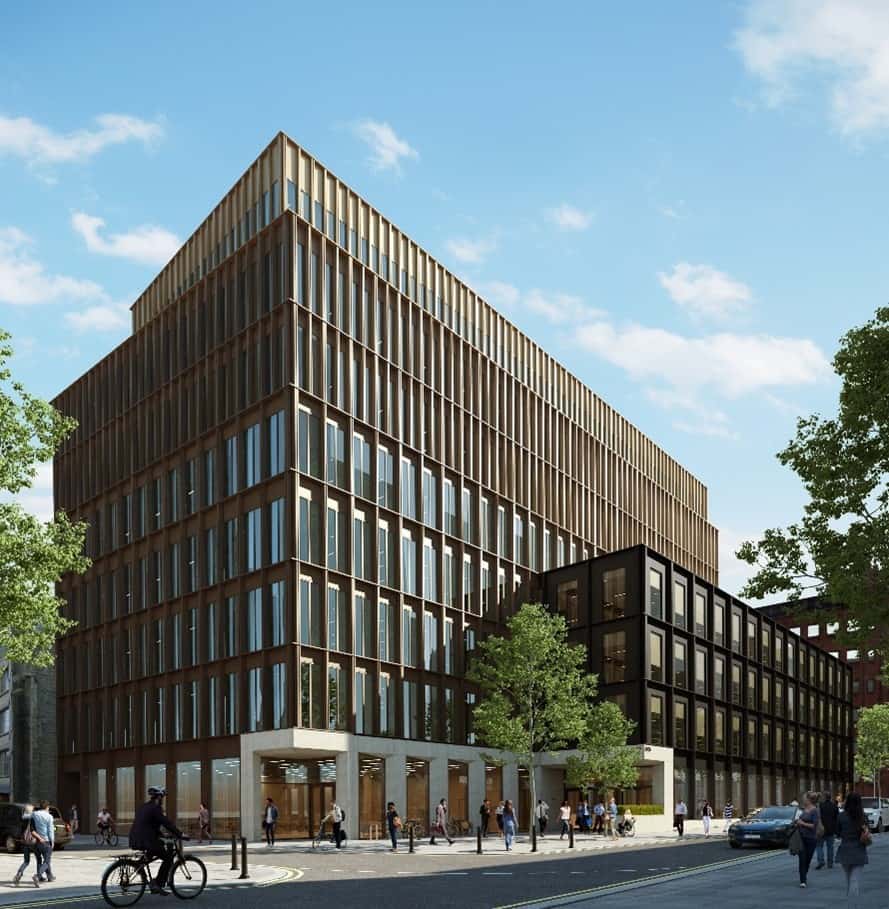
Related members
Related
80 Charlotte Street
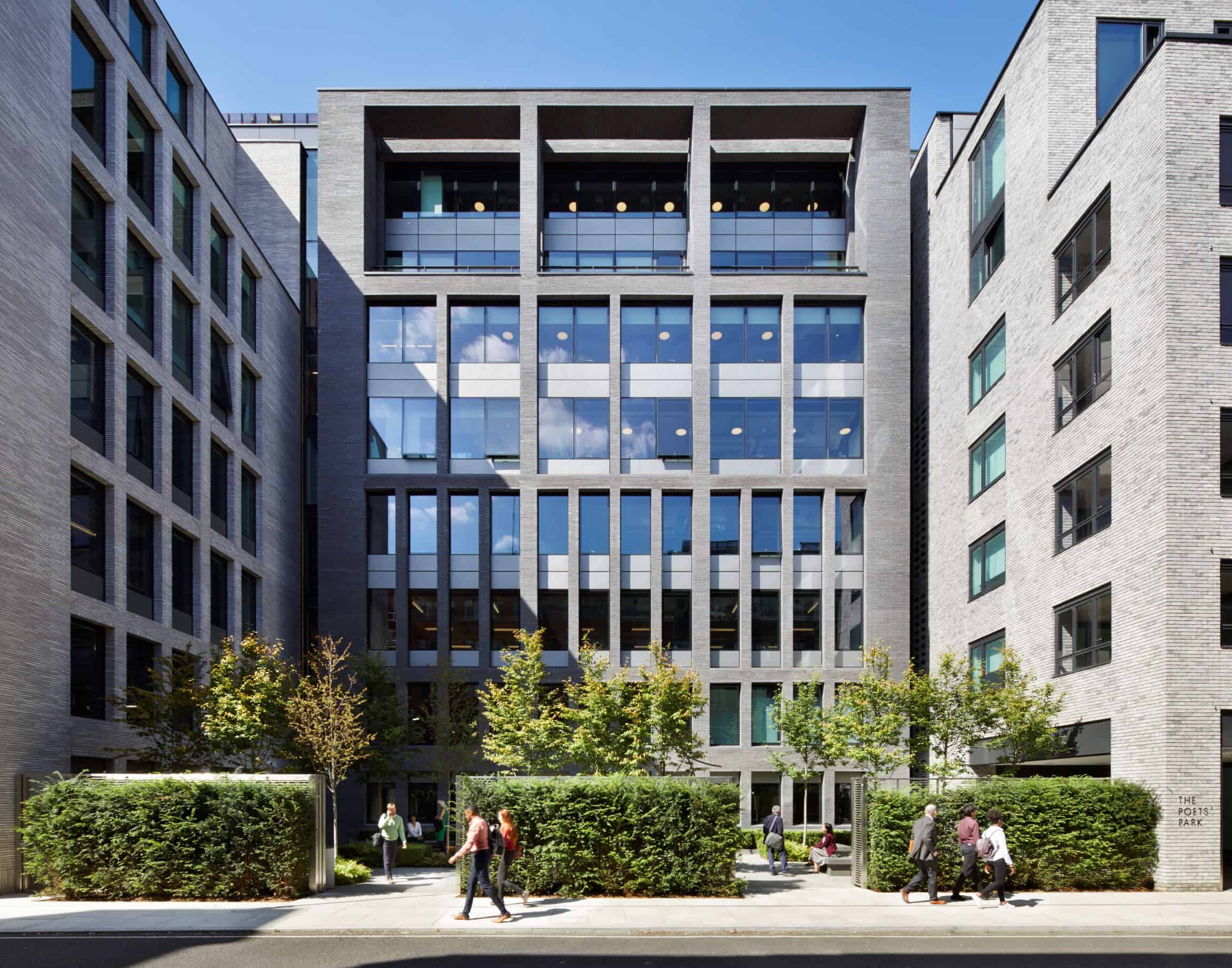
The Entopia Building
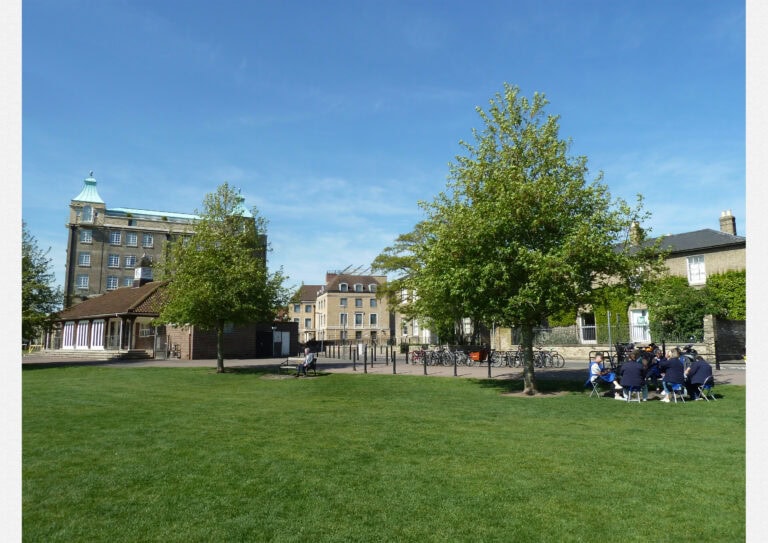
The Burrell Renaissance Project
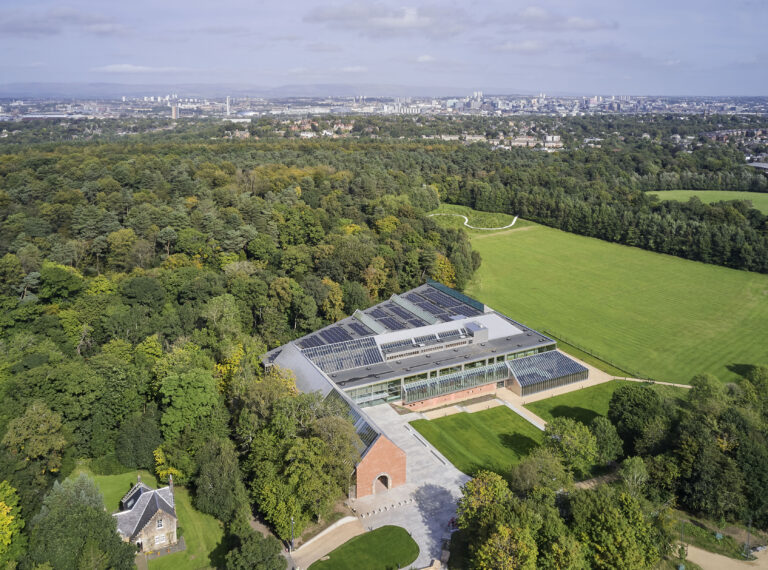
11-21 Canal Reach – Meta Office
