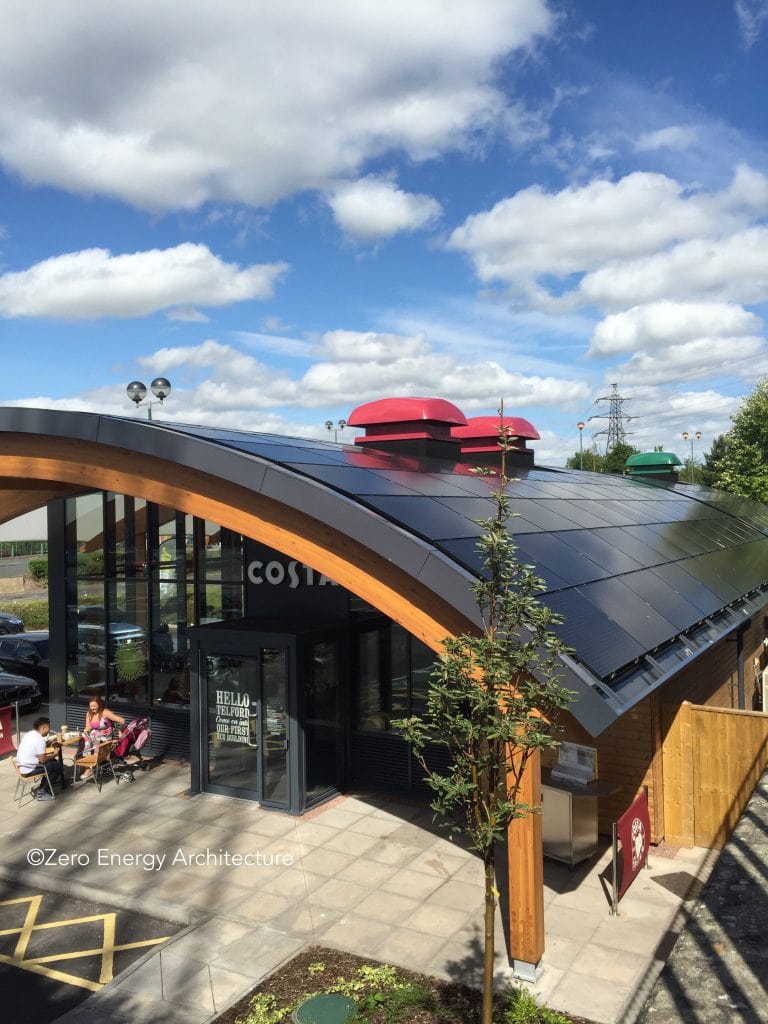Southwark Over Station Development

Key Sustainability Objectives/ Outcomes
- Targeting a rating of ‘Outstanding’ for BREEAM, the highest available.
- Targeting a WELL Building Standard rating of ‘Platinum’, the highest rating available, demonstrating a commitment towards providing a healthy environment for building occupants.
- Signed up to the NABERS UK design for performance scheme, which rates the energy efficiency of office buildings through design construction and occupation. Aiming for a design review target rating of four to six stars.
- Scoring the property under TfL’s Sustainable Development Framework (SDF), where the Over Station Development is currently TfL’s highest performing proposed development.
Notable Approaches And Solutions
The existing station was built as part of the Jubilee Extension in 2000. The existing foundations were meant to support a different lower rise building, which was not built due to viability problems. TFL undertook a number of studies to find an approach and material that could support greater height, and had outstanding environmental features and the result was to use CLT. The use of CLT results in a whole life carbon figure 26% less than the total whole life energy figure of the concrete option. Concrete composite would result in 7% lower operational energy consumption but 79% higher embodied energy.
Lessons Learnt
TFL investigated the structural properties of a building made entirely of CLT, which was not a viable opportunity. The structure needs to be hybrid in nature to achieve the height required to obtain the massing. The hybrid solution chosen was to keep a concrete base around the existing station from levels B2 to 1st floor, with a concrete core, steel frame and CLT floors. The lighter weight of the CLT also meant that we were able to gain a couple of floors.
Many planning challenges were encountered due to working around an existing station. The fact that TFL have a station at ground level, and two basement levels, meant that they have had to be creative to find cycle parking solutions, alongside all the room for plant and equipment.
The key to unlocking the site is a land exchange agreement, and also the stopping up of a highway which allows us to get the footprint and critical mass. The agreement is with London Borough of Southwark who own a residential estate next door and this is a fine example of how two pubic bodies can work together to enable the delivery of affordable homes and offices.
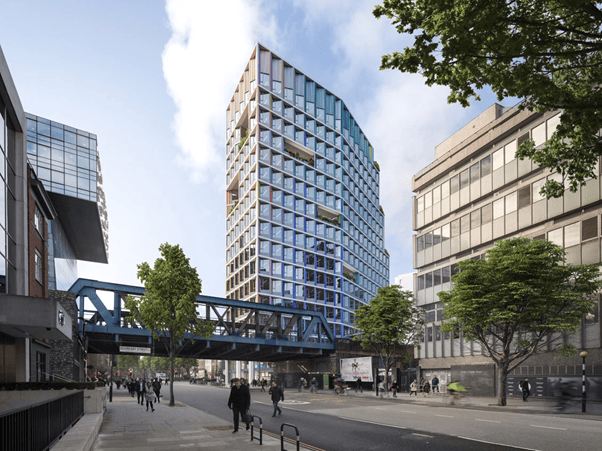

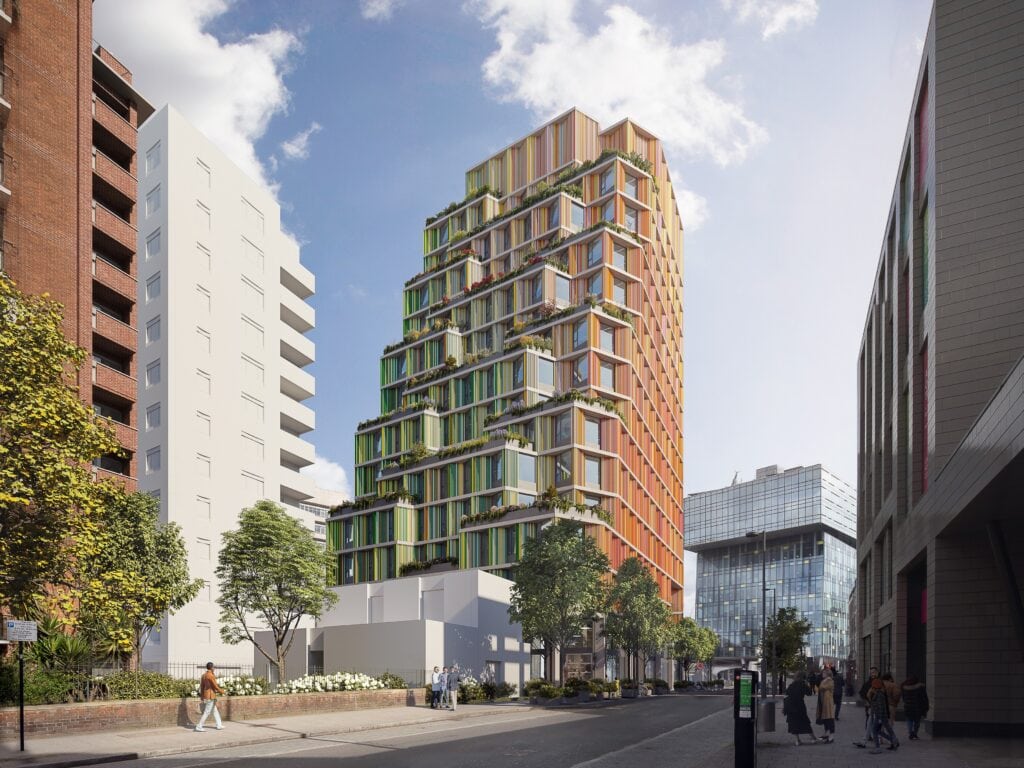
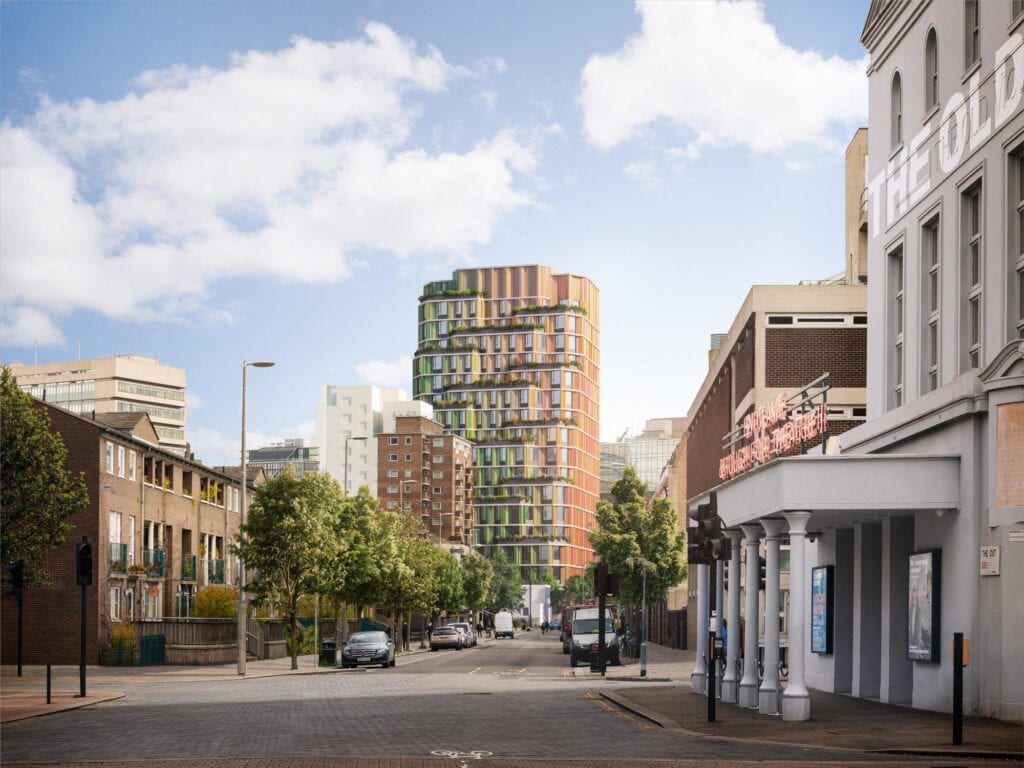
Related members
Related
21 Moorfields

Modified wood for stability and durability
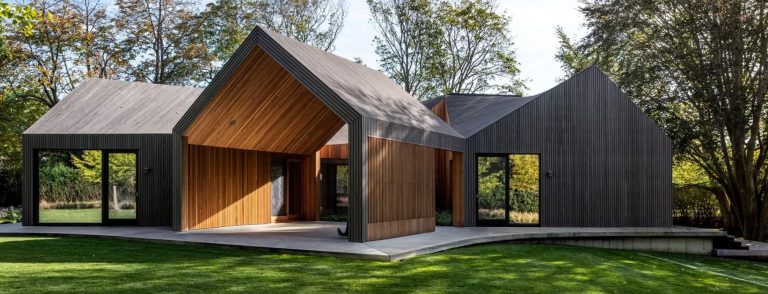
Service to collect waste wood

Costa Eco Pod
