The Pavilion
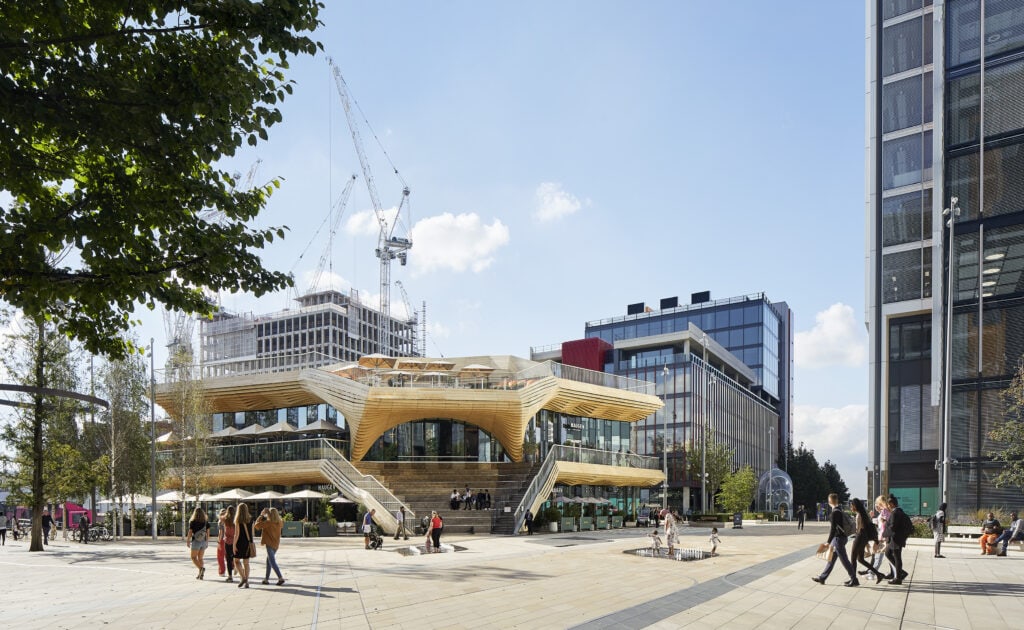
Key Sustainability Objectives/ Outcomes
- 56% reduction in embodied carbon achieved using a timber superstructure instead of an efficient concrete alternative. This is without accounting for the carbon sequestration benefits of growing timber products. Such an approach is in line with RIBA 2030 targets for embodied carbon, showing that timber is a key component in helping the construction industry to achieve its carbon reduction targets.
- BREEAM Outstanding score of 92% (final certification).
- EPC Rating A.
- The project achieved full Forest Stewardship Council (FSC) certification.
- UK wildflower planting has been used abundantly on the rooftop terrace to enhance biodiversity and nesting boxes for birds and bats have been provided.
Notable Approaches And Solutions
The Pavilion exemplifies the many construction benefits of using of mass timber. The timber frame took only 14 weeks to erect, despite its complex geometry, due to the offsite manufacturing processes. Offsite prefabrication reduced the number of deliveries to site, and the lightweight components only needed a small crane to construct. This helped to minimise carbon emissions during construction, as well as disturbances of occupied buildings nearby.
Furthermore, timber prefabrication meant that the onsite crew required was very small compared to those needed for project with lots of concrete, thus reducing safety risk. It also meant that a tight site compound could be formed, which further reduced disturbance to the wider IQL campus.
Lightweight timber also provided the perfect innovative solution to an architectural challenge for Lendlease. The three-floor building sits on top of a DLR tunnel, which meant a lightweight structure was required so not to overload the underlying bridge. Cross-laminated timber panels and glulam beams created a much lighter building, which subsequently only required shallow concrete foundations, making it a great addition to the developments’ public realm.
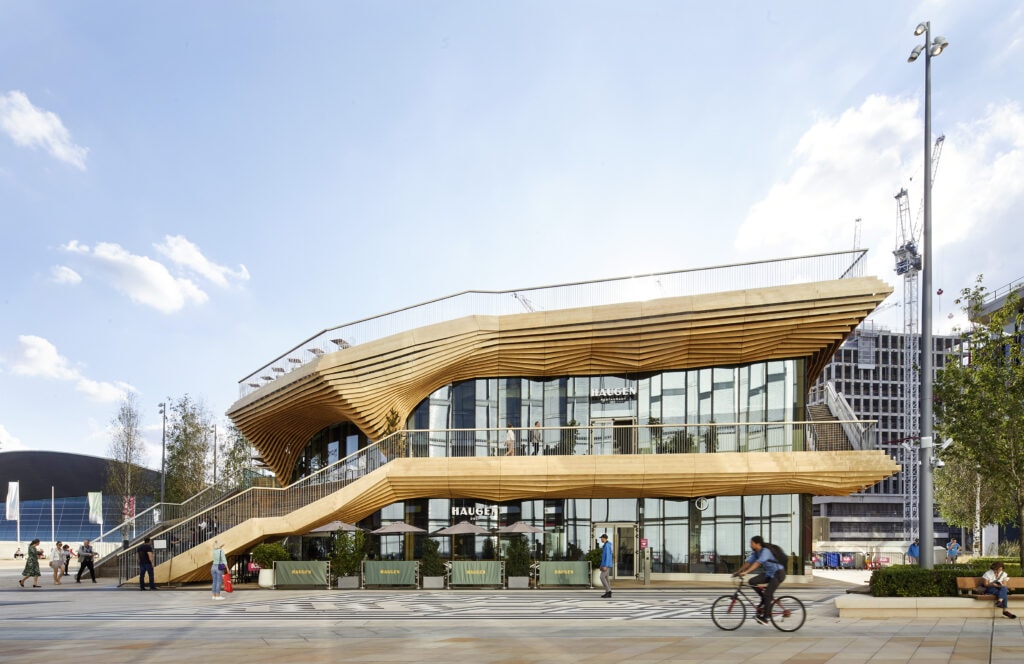
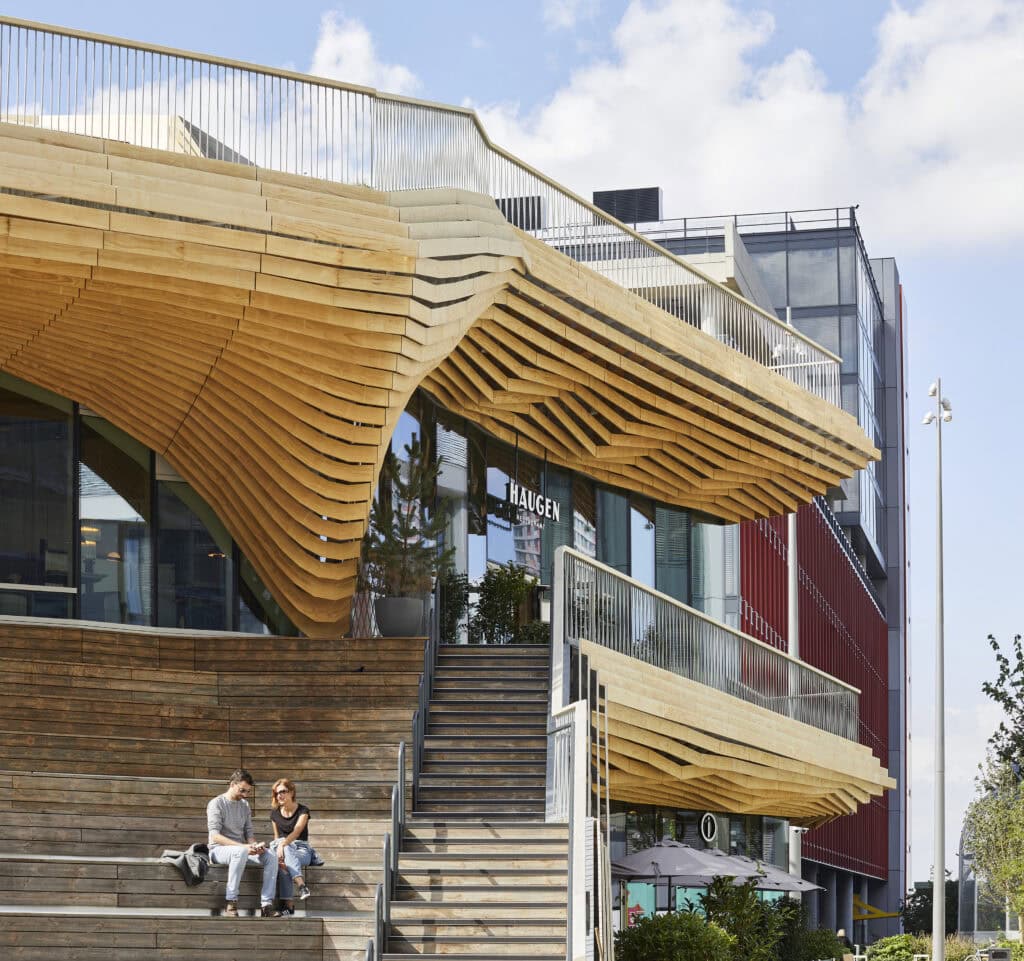

Related members
Related
62 Kimpton Road

Blackrock Street Housing, Manchester
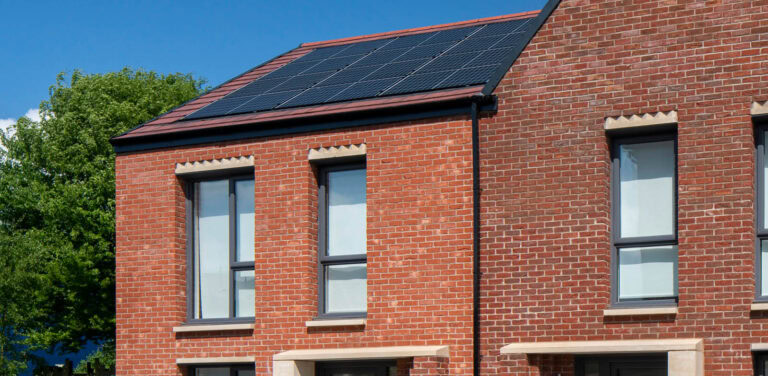
Timber Square
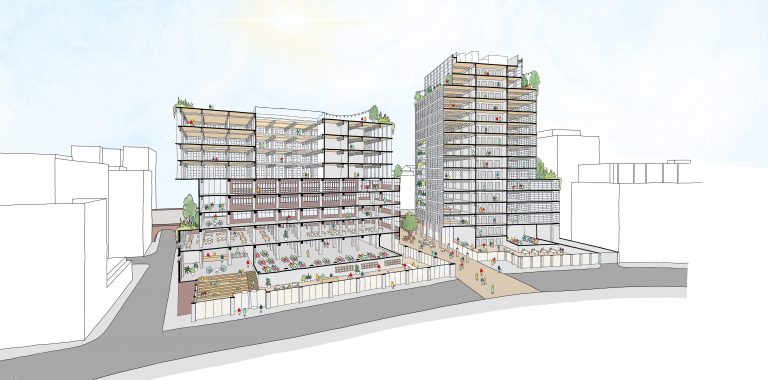
Southwark Over Station Development





