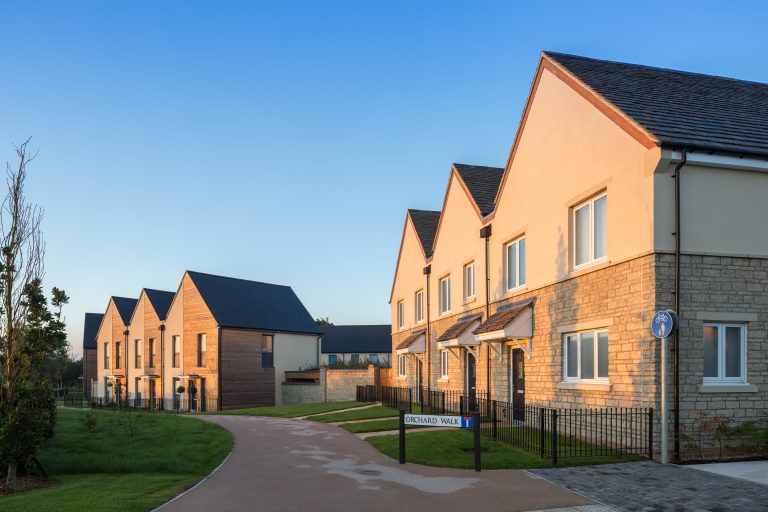Hanham Hall
A large-scale housing scheme in Bristol that helped pioneer zero carbon standards in 2014.
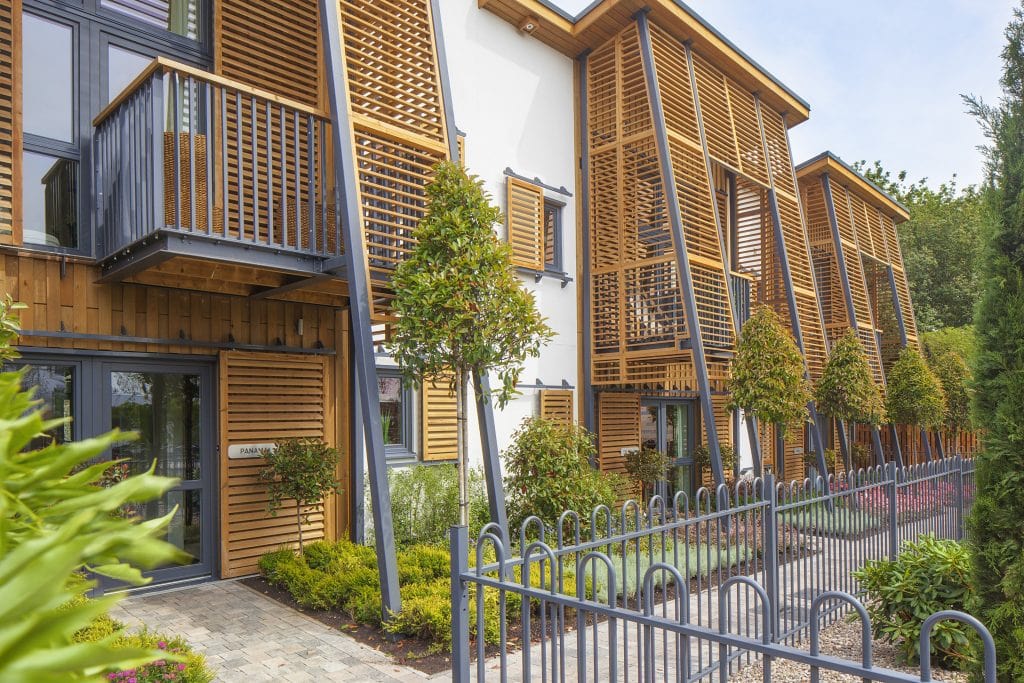
Highlights
All homes achieve the new ‘Zero’ standard and outperform the building regulations and other widely used industry standards.
Remaining emissions were offset by a number of approaches including installing LED lighting in local schools as a test of the Allowable Solutions standard.
Approaches Used
- The homes are built from factory made elements which minimise waste and which are energy efficient to produce and build, taking two days to construct the building envelope of each home.
- The zero carbon standard is achieved by using a very efficient building envelope constructed using Kingspan TEK Structural Insulated Panels (SiPs) and roof-mounted photovoltaics which varies with home typology. Each home has a Mechanical Ventilation and Heat Recovery system and a minimal heating system. Due to the high insulation levels, the need for space heating is much reduced.
- The Hall, which is a Grade 2* listed building, has been refurbished to a BREEAM standard.
- The external works have been designed in accordance with the CEEQUAL standard.
- The homes are designed to avoid overheating and use manually-operated shutters to give residents control over their comfort, daylight and security.
- The homes meet the Lifetime Homes and the Building for Life standard.
- New homes were monitored for two years to assess their in-use performance, demonstrating that, on average, the homes perform as predicted.
- The Initial Building for Life 12 assessment showed 12 green lights.
- Roads have shared surfaces so pedestrians and cars and bikes can use the same paths, and roads are linked to cycle paths to encourage people to drive less and walk and cycle more. Homes are 10% larger than open market housing and discrete street parking ensures main public spaces have reduced car parking.
For Further Information:
Please contact: Kate McFadden at Kate.mcfadden@hta.co.uk
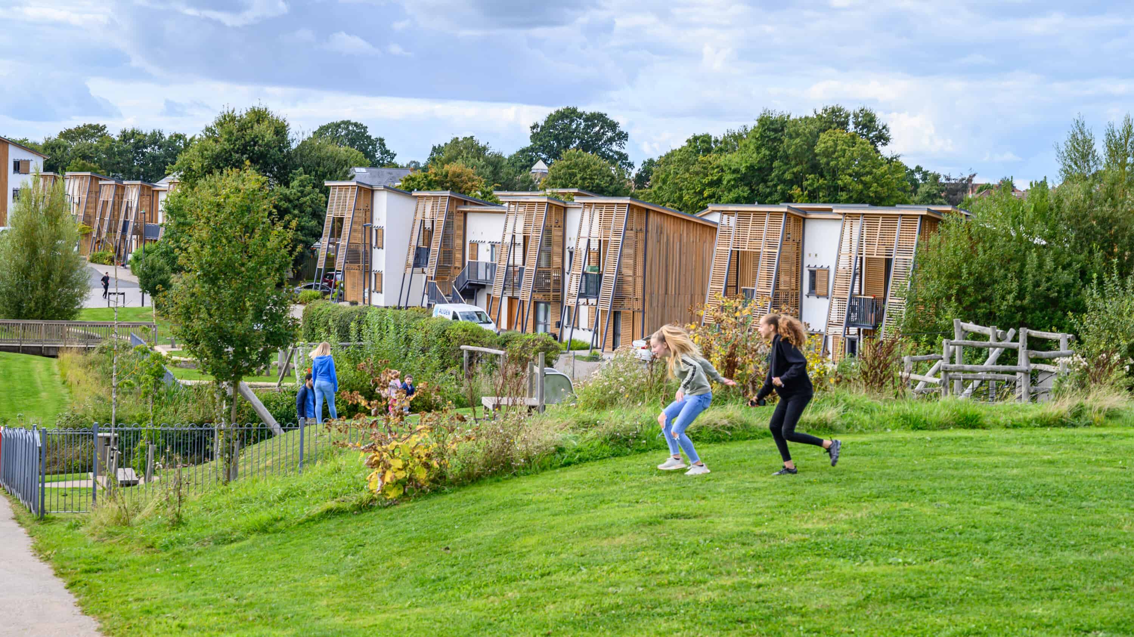
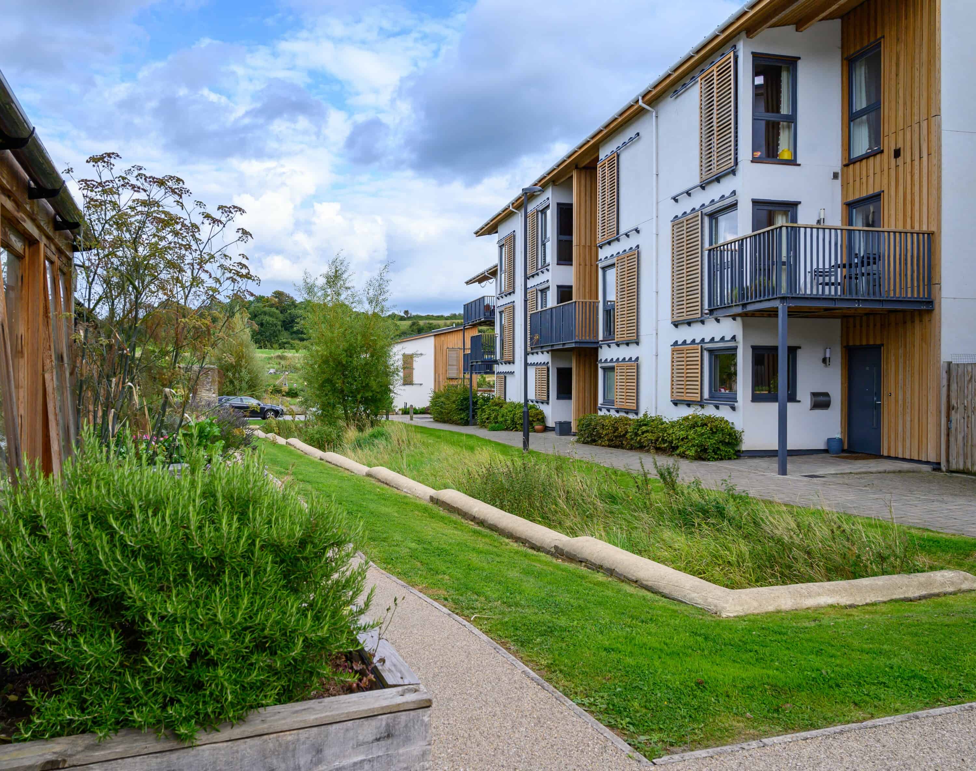
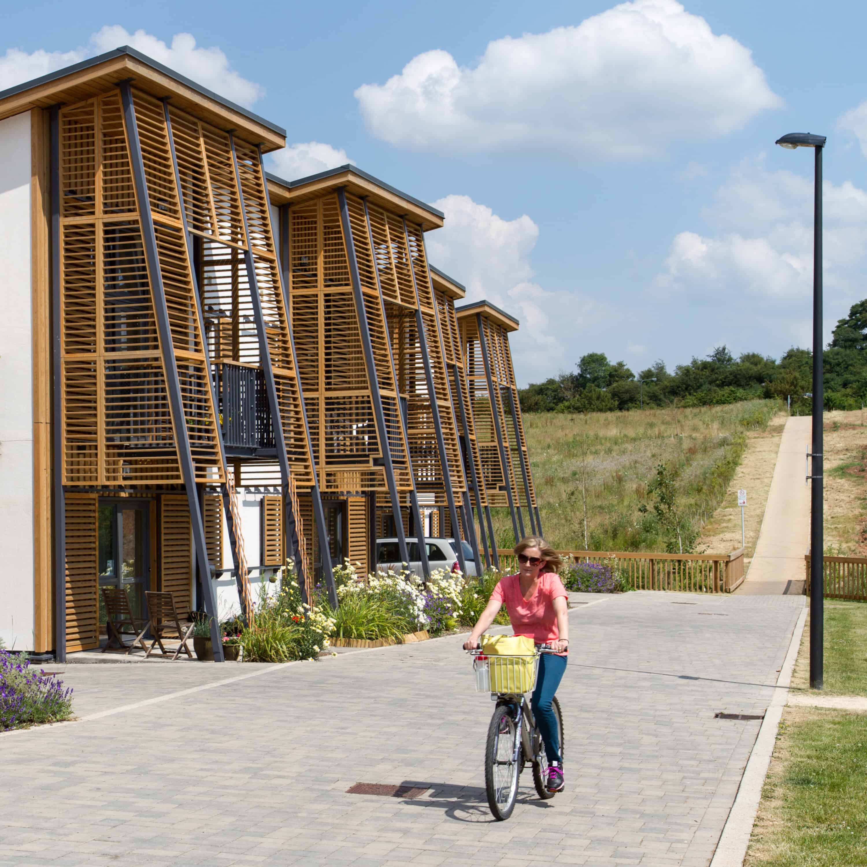
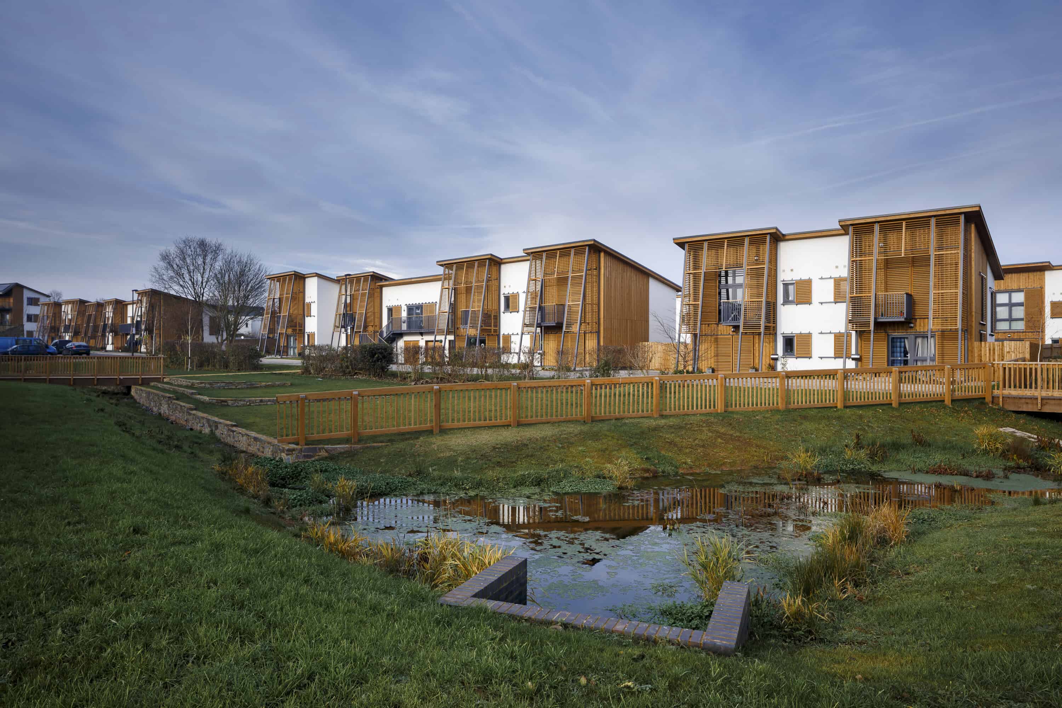
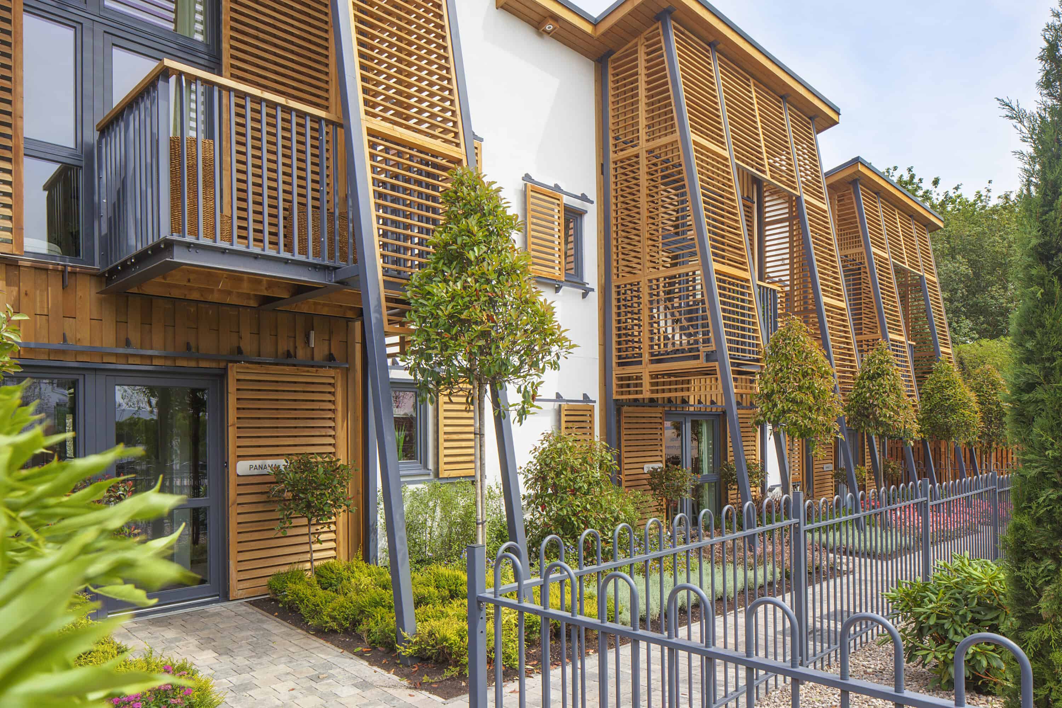
Related members
Related
62 Kimpton Road
An award-winning, self-build house in Hertfordshire that is net-zero energy in operation, with a 31 panel PV array, a ground-source (thermal piles) heat pump for heating and hot water, mechanical ventilation, heat recovery system, high levels of insulation and use of sustainable materials above ground level.

Didsbury Park
Two new builds in a conservation area that prioritise the wellbeing of inhabitants alongside decarbonisation.
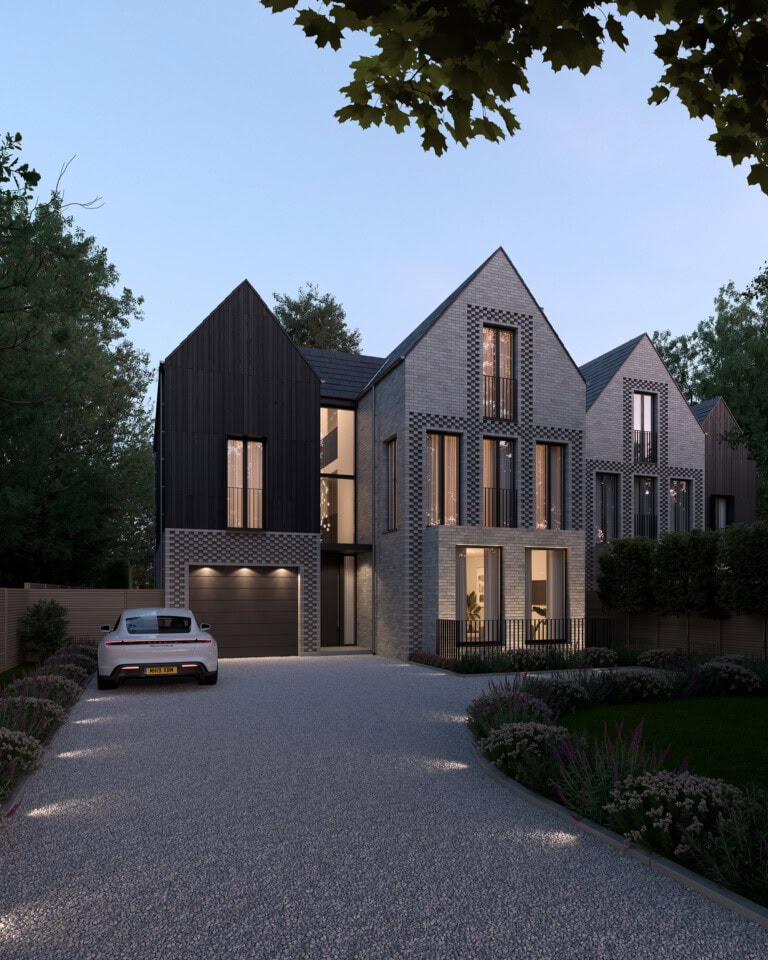
Dorset House
An energy positive house in Dorset that has been built to Passivhaus standards and recycles rainwater on-site.
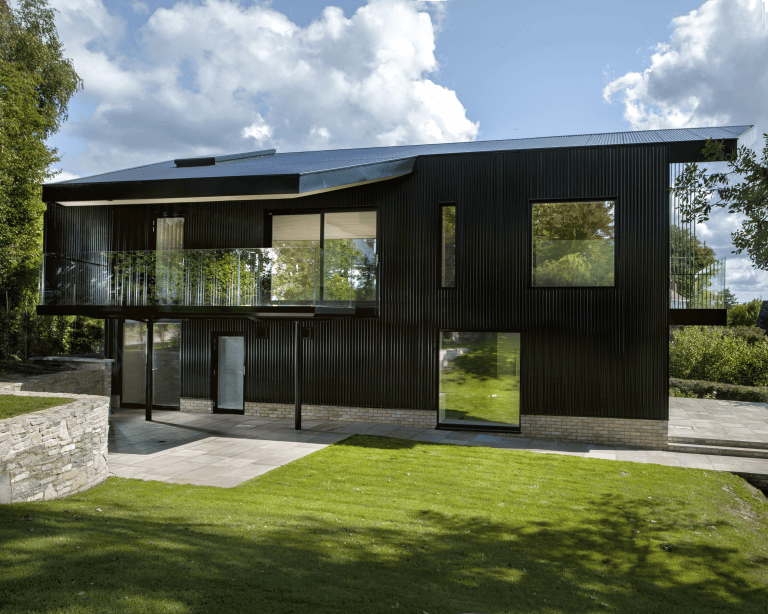
Elmsbrook
A 393 homes residential development, addressing both regulated and unregulated energy.
